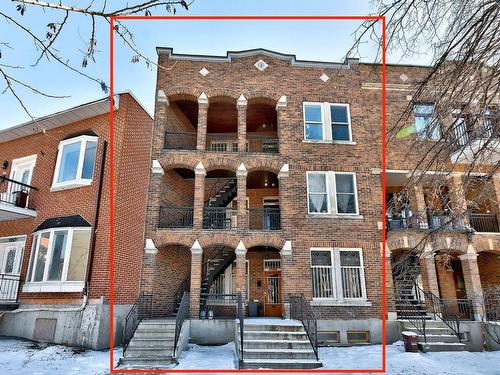








Phone: 450.672.6450
Fax:
450.672.6621
Mobile: 514.924.8189

7250
boul. Taschereau, bureau 8, Place Portobello
Brossard,
QC
J4W 1M9
Phone:
450.672.6450
Fax:
450.672.6621
rtsim@royallepage.ca
| Neighbourhood: | Centre |
| Building Style: | |
| Lot Assessment: | $665,200.00 |
| Building Assessment: | $387,400.00 |
| Total Assessment: | $1,052,600.00 |
| Assessment Year: | 2024 |
| Municipal Tax: | $6,578.00 |
| School Tax: | $883.00 |
| Annual Tax Amount: | $7,461.00 (2024) |
| Building Width: | 8.23 Metre |
| Building Depth: | 13.8 Metre |
| No. of Parking Spaces: | 1 |
| Built in: | 1925 |
| Bedrooms: | 2 |
| Bathrooms (Total): | 1 |
| Zoning: | RESI |
| Driveway: | Asphalt |
| Rented Equipment (monthly): | Water heater |
| Heating System: | Electric baseboard units |
| Water Supply: | Municipality |
| Heating Energy: | Electricity |
| Windows: | PVC |
| Proximity: | Highway , CEGEP , Daycare centre , Hospital , Metro , Park , Bicycle path , Elementary school , High school , Public transportation , University |
| Siding: | Brick |
| Floor Covering: | Wood |
| Basement: | 6 feet and more , Partially finished |
| Parking: | Driveway |
| Sewage System: | Municipality |
| Topography: | Flat |